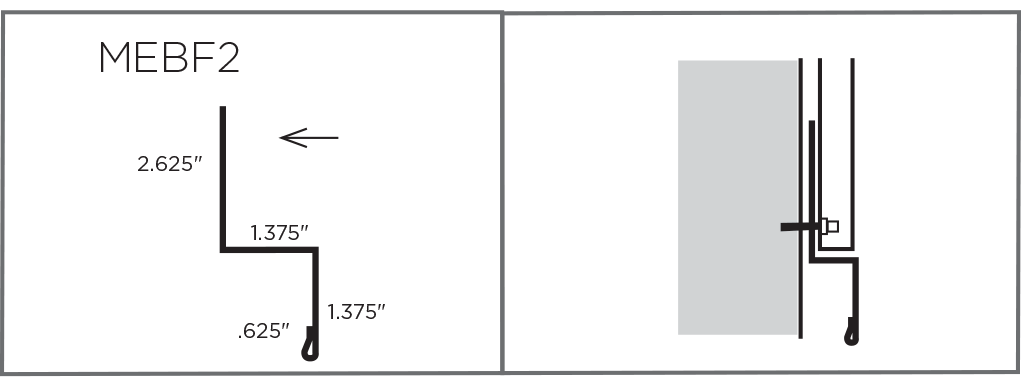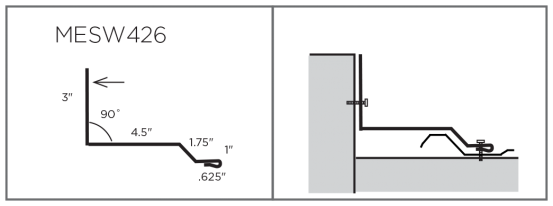PBR-1236® TRIMS
These are the recommended pbr 1236 trims to use with PBR-1236® panels:

MEBF2 - Base Flashing
- Base flashing is used as a trim on the bottom of wall panels to prevent any rodent access. Also used as a gable end wall divide.

MEEF326 - Eave Flashing
- Allows for approximately 4.375″ of roof coverage and 3.625″ of wall coverage.
- Can be bent to match roof pitch, which must be specified at time of ordering.
- Eave flashing gives a finished look along the drip eave of the house, as well as providing protection for the materials they cover. The eave flashing should completely cover the top edge of the fascia. Inside closures, which seal off the open ribs of the panels, are optional.

MEGF526 - Gable Flashing
- Allows for approximately 5″ of coverage.
- Gable flashing is used to trim the edge of the roofing panel at the gable end of the roof. It should match the eave flashing that extends along the drip edge of the roof. If the panel is allowed to hang over the gable end, eave flashing can be used instead. Butyl tape between the trim and the panel eliminates leaks.

MESW426 - Sidewall Flashing
- Allows for approximately 7″ of coverage.
- Sidewall flashing is applied when the side of the roof butts up against an adjacent wall. The wall side of the flashing can either be covered over with siding or sealed with caulk. Butyl tape should be applied where the “foot” of the flashing attaches to the roof.

MEVF426 - Valley Flashing 'W'
- Allows for approximately 16.75″ of coverage.
- Can be bent to match roof pitch, which must be specified at time of ordering.

MEOSC326 - Universal Outside Corner
- Allows for approximately 7.125″ of coverage.
- Straddles the ribs of the panels where they meet at the corner of the building.

MEDC326 - Drip Cap
- Drip cap is a flashing used along the eaves and rakes to allow water run-off to drip clear of underlying construction.

MERC226 - Ridge Cap
- Allows for approximately 6.625″ of coverage.
- Can be bent to match roof pitch, which must be specified at time of ordering.

MEJT326 - J-Trim
- J Trim is used to cap raw panel edges where run-off is not a problem. Most commonly, it is used to cap the top edges of skirting, the top and sides of doors, the bottom and sides of windows, and in many cases the top of windows for aesthetics and continuity.
Custom Trims
Chances are we can make it!
Give us your drawing complete
with measurement details & colour.
1
State of the art computer
fabrication process.
2
Trim completed & ready
for shipment.
3
